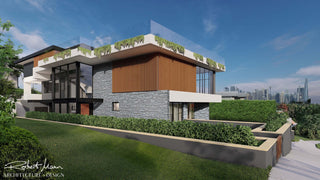With wide-stretching views of Sydney’s harbour city, the owner’s desire to maximise the iconic views required the new home’s layout to be flipped from their existing residence. The lower entry level at lower ground is for minor bedrooms, each with their own ensuite bathroom. The upper ground floor accommodates open plan living, an outdoor living spaces, whilst the first floor is reversed for the master bedroom suite, home office & roof top terrace. A basement cut into the sandstone bedrock facilities car parking, water tanks, solar & data management & general storage, as well as connecting all floors via a centralised stairwell & elevator.
Board-formed concrete provides durable character and structure to the home’s exposed ceilings, allowing the facade to open up to the views via banks of stacking sliding glass doors.
This project is currently under construction by Jakin.

