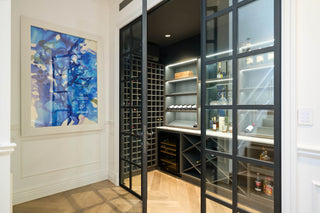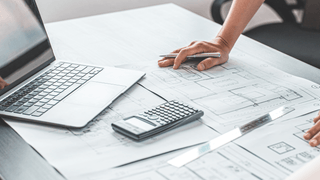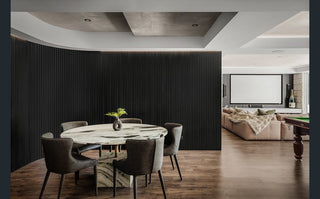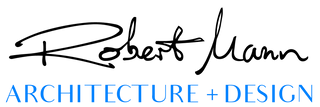
Our Process
Our personalised approach offers you ultimate flexibility in the design and construction of your home.
We utilise ArchiCAD’s Building Information Modelling (BIM) technology, to produce the documentation requirements for approval and construction. This tool necessitates that a disproportioned value of time is committed in the initial stages of the architectural process.
We work with you from concept to construction completion.

How We Work
Our collaborative approach allows us to provide a service that is perfectly suited to your needs.
Personalised Service
We place a priority on understanding the importance of your lifestyle, needs and goals, in context to the environment with onsite meetings you at your proposed project location.
Forward Thinking
We start each design process with a Masterplan to ensure that all potential living configurations are considered to achieve the best architectural outcome for your family's future.
Latest Technology
We utilise ArchiCAD’s Building Information Modelling (BIM) technology, to produce the documentation requirements for approval and construction, saving time in the initial planning stages.

Our Methodology
Robert’s ethic for stewardship in sustainability informs every aspect of our workflow, and we are able to achieve this through passive design practices and prefabrication construction systems.
As the importance of carbon neutrality gains attention, and the price of electricity continues to rise, passive design detailing and specification is essential to provide the insulation and sealing necessary for thermal comfort without the need for costly heating and cooling requirements.
Get in touch
If you would you like to engage RMAD for your next project, please contact us.
