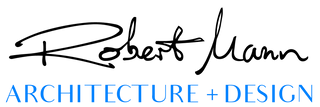Subject 1 - Setup and Methods
Subject 1 has 6 units and runs for approximately 26 minutes.
DOC 1.1 - Template (1:47)
This course utilises existing architectural building information models designed and developed by Robert Mann. In this video we'll develop a BIM files to explore the processes and requirements of creating documentation in ArchiCAD.
Using an effective template file reduces the required setup for each project. In this video we'll customise the template, optimising if for the processes of detailed design modelling and documentation.
DOC 1.2 - Toolbars (3:26)
ArchiCAD's work environment determines our digital interface experience. In this video we'll review which settings will aid your efficiency in developing documentation. Toolbars are the fastest way to access ArchiCAD's commands graphically. In this video we'll customise toolbars for our documentation needs.
DOC 1.3 - Model View Options (4:06)
Model view options allow the 3D modelled information to be graphically represented in a variety of ways. In this video we'll review the options, and develop model view options for presentation and technical documentation.
DOC 1.4 - Graphic Override (5:37)
Graphic overrides are used in conjunction with model view options to adjust the representation of modelled 2D & 3D elements.
DOC 1.5 - Reflected Ceiling Plans (3:02)
ArchiCAD uses the plan view to create floor plans and (RCP) reflected ceiling plans. We use layer combination, saved views, & model view options to adjust the representation of each.
DOC 1.6 - Renovation Filter (7:08)
Renovation filter is useful for the documentation of alteration and addition projects. Renovation filter adjustes the modelled element priority, visability, and graphic overrides to deliniate between existing, proposed, and building elements to be demolished.
The information contained in our articles / website is general in nature. While we aim to provide you with a simplified instruction to the world of architecture, we cannot ensure the accuracy and validity of this information to your particular situation, location, or need.
Robert Mann Architecture and Design Pty Ltd and Archi-ed take no responsibility for the inappropriate use of the views and interpretation expressed in our articles or on this website.
We hope you find our resources entertaining, interesting, and insightful, and encourage you to further your architectural understanding by pursuing professional advice from offical sources as referenced in our articles or on this website.
In the event that you find any errors or omissions in these articles, please email us via learning@archied.com.au
As a cherished member of our online community, we encourage your feedback. We also relish your involvement to make the information on this website as accurate as possible. If you would like to contribute to our content please connect and email us via learning@archied.com.au
ARCHITECTURAL DOCUMENTATION COURSE - SUBJECT 1 - SETUP & METHOD
- Unit price
- /per
Adding product to your cart
Subject 1 - Setup and Methods
Subject 1 has 6 units and runs for approximately 26 minutes.
DOC 1.1 - Template (1:47)
This course utilises existing architectural building information models designed and developed by Robert Mann. In this video we'll develop a BIM files to explore the processes and requirements of creating documentation in ArchiCAD.
Using an effective template file reduces the required setup for each project. In this video we'll customise the template, optimising if for the processes of detailed design modelling and documentation.
DOC 1.2 - Toolbars (3:26)
ArchiCAD's work environment determines our digital interface experience. In this video we'll review which settings will aid your efficiency in developing documentation. Toolbars are the fastest way to access ArchiCAD's commands graphically. In this video we'll customise toolbars for our documentation needs.
DOC 1.3 - Model View Options (4:06)
Model view options allow the 3D modelled information to be graphically represented in a variety of ways. In this video we'll review the options, and develop model view options for presentation and technical documentation.
DOC 1.4 - Graphic Override (5:37)
Graphic overrides are used in conjunction with model view options to adjust the representation of modelled 2D & 3D elements.
DOC 1.5 - Reflected Ceiling Plans (3:02)
ArchiCAD uses the plan view to create floor plans and (RCP) reflected ceiling plans. We use layer combination, saved views, & model view options to adjust the representation of each.
DOC 1.6 - Renovation Filter (7:08)
Renovation filter is useful for the documentation of alteration and addition projects. Renovation filter adjustes the modelled element priority, visability, and graphic overrides to deliniate between existing, proposed, and building elements to be demolished.
The information contained in our articles / website is general in nature. While we aim to provide you with a simplified instruction to the world of architecture, we cannot ensure the accuracy and validity of this information to your particular situation, location, or need.
Robert Mann Architecture and Design Pty Ltd and Archi-ed take no responsibility for the inappropriate use of the views and interpretation expressed in our articles or on this website.
We hope you find our resources entertaining, interesting, and insightful, and encourage you to further your architectural understanding by pursuing professional advice from offical sources as referenced in our articles or on this website.
In the event that you find any errors or omissions in these articles, please email us via learning@archied.com.au
As a cherished member of our online community, we encourage your feedback. We also relish your involvement to make the information on this website as accurate as possible. If you would like to contribute to our content please connect and email us via learning@archied.com.au

